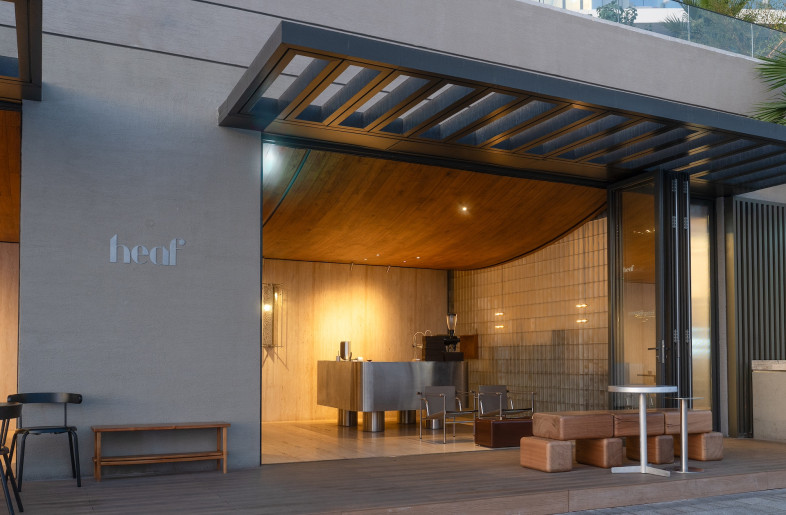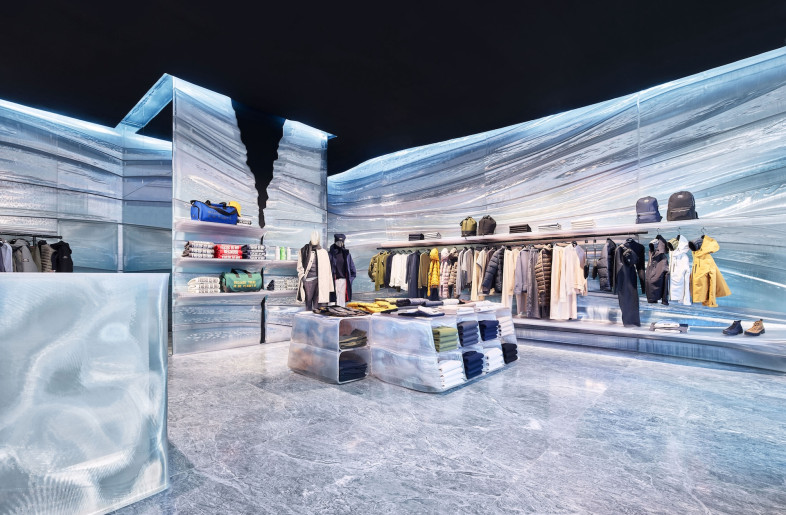Wintergarden Facade by Studio 505

BRISBANE – Melbourne-based Studio 505 has revamped the exterior of a Brisbane shopping centre, creating a complex study of the natural world.
With a brief to create a 4000-sq-m façade that reflects the shopping mall’s name – Winter
Create a free account to read the full article
Get 2 premium articles for free each month
Related Articles
MORE Architecture
Openings: See the latest from Supreme, Dior and more

A restrained design language allows the ceremony of coffee-drinking to take centre stage

Customer comfort is central at a Taiwanese café where lingering is encouraged

What retailers can do to cultivate conscious consumerism

How Glossier used a product launch to make perfume discovery experiential

This retailer integrates tactile features to connect with shoppers

Want to make retail less transactional? Trade white boxes for bold geometries

Can brilliant brick-and-mortar design bring in the big bucks?

Openings: Immersive exhibitions and flagships galore
