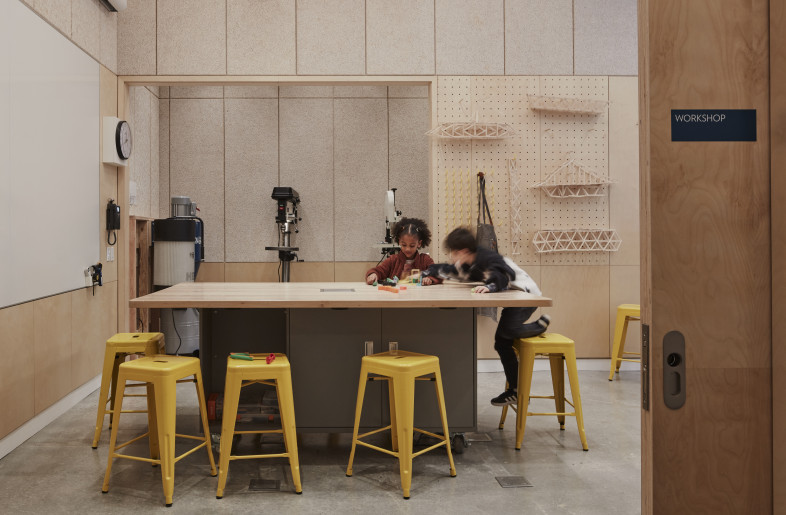A sushi restaurant in New York City features an onslaught of textures and raw materials in its design.
With the space spanning just 92-sq-m, designers at studio Form-ula needed to creatively divide the kitchen and storefront while creating a large enough work area for 14 employees.
‘Our strategy was to maximize the remaining space through a set of surface textures that were seen to function as cultural signifiers or triggers,’ says designer Richard Sarrach.
The order counter is framed with reclaimed poplar wooden panels, which juxtapose the black kadappa stone floor and mirrored stainless steel walls. Meanwhile, the ceiling is made of perforated steel and aluminium panels that seem to envelop the space.
‘It invokes an atmospheric effect of fog in its expanse of diminishing mirror reflections, and also resembles a fisherman’s woven net looming from above,’ Sarrach says.
Photos courtesy Barkow Photo.
Sushi-teria
Citigroup Center Atrium
601 Lexington Ave
New York, NY 10022
USA
Sushi-teria by Form-ula

Unlock more inspiration and insights with FRAME
Get 2 premium articles for free each month
Create a free accountRelated Articles
MORE New York City
Past meets (work-in) progress to futureproof this 19th-century palazzo turned café

Openings: From New York to Osaka and Milan, it's all monumental

How a Japanese restaurant is taking cultural cues to develop a dynamic dining experience

3 hospitality spaces deftly incorporating ‘waste’ into their concepts to champion circularity
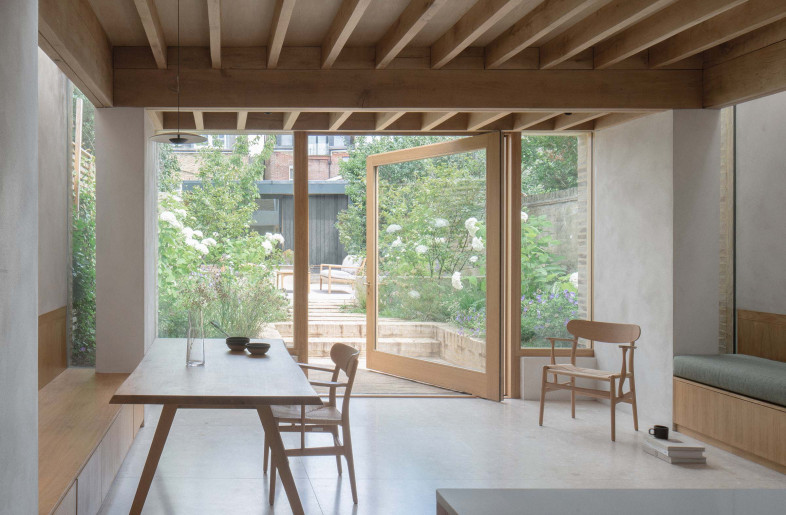
The renovation of a London Victorian home enables sustainable, seamless living
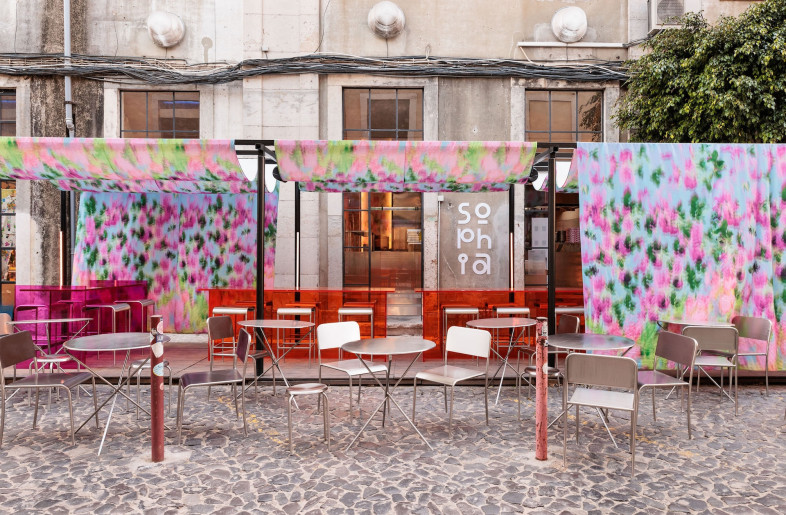
In a trendy industrial complex in Lisbon, this pizzeria uses contemporary features to stand out
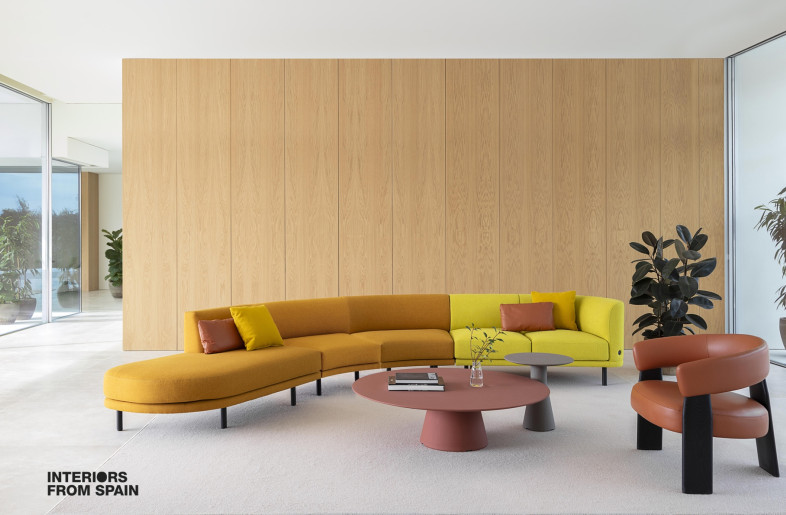
Andreu World’s 70-year legacy is a milestone in responsible furniture design
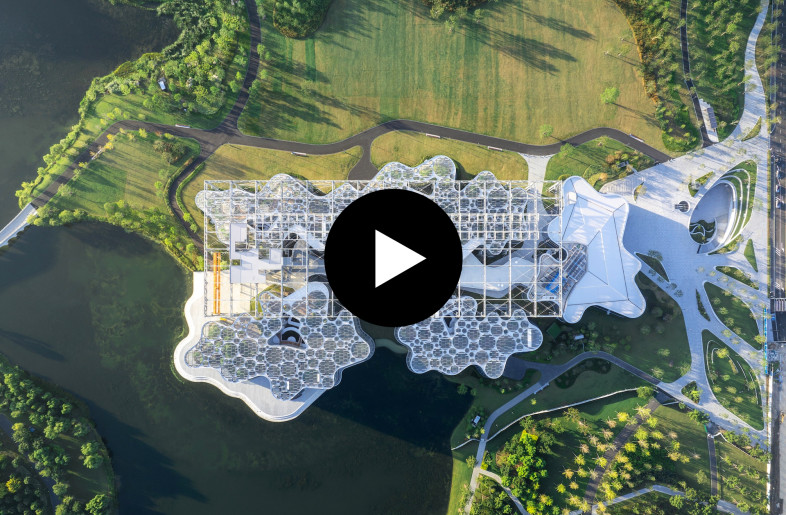
Video: Is urban biodiversity attainable? This steel-factory-turned-greenhouse shows how
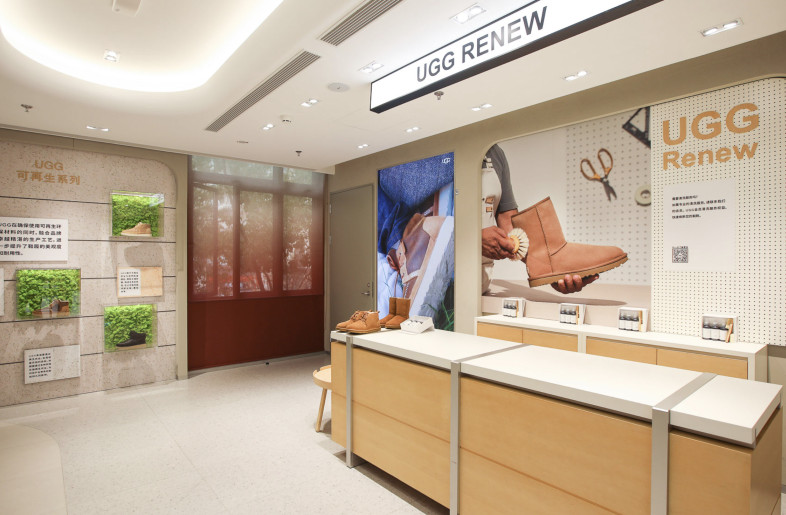
Report Recap: How modern living, work and play practices will manifest in our built environment
