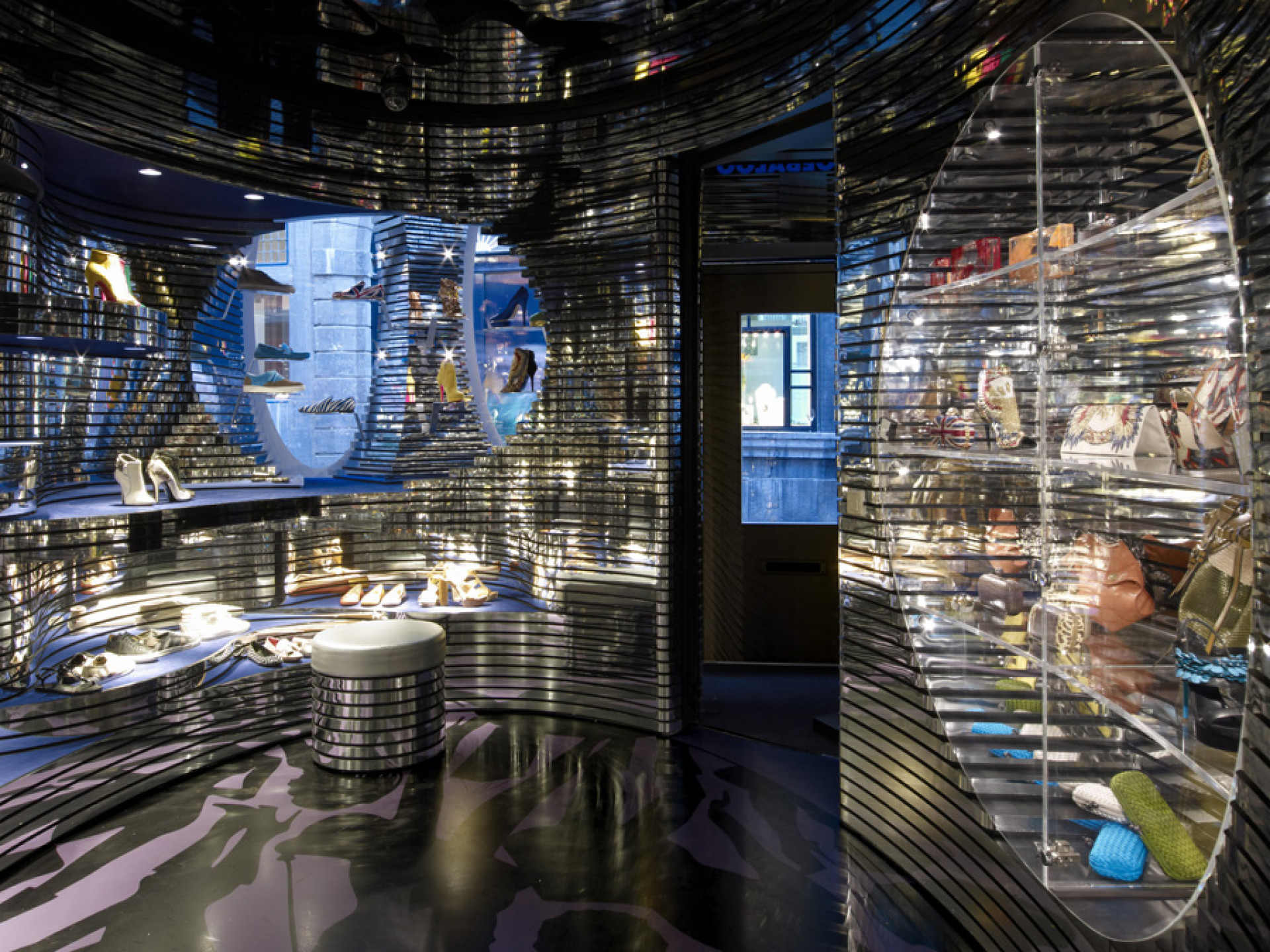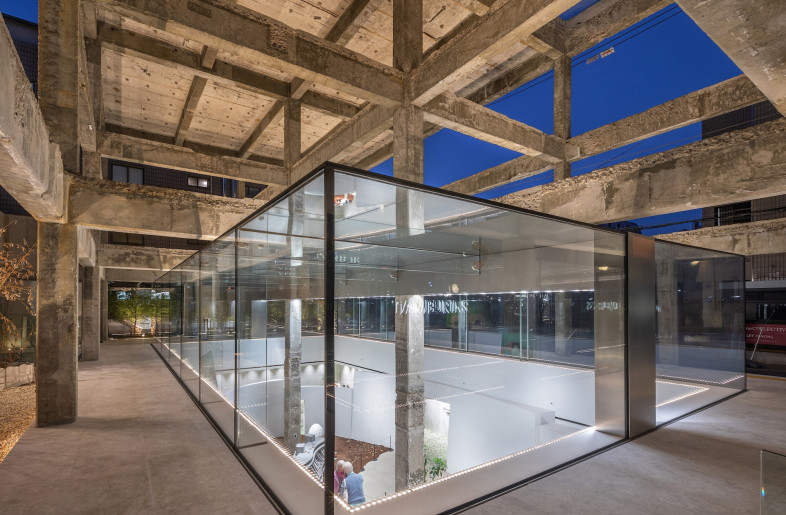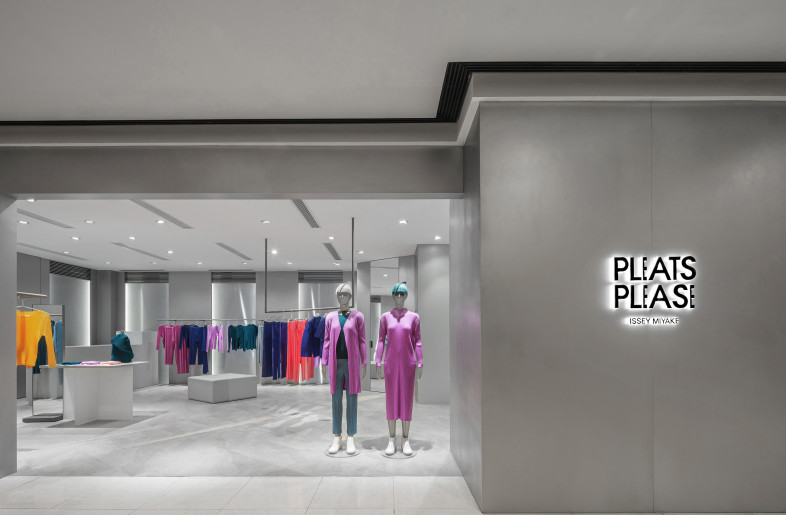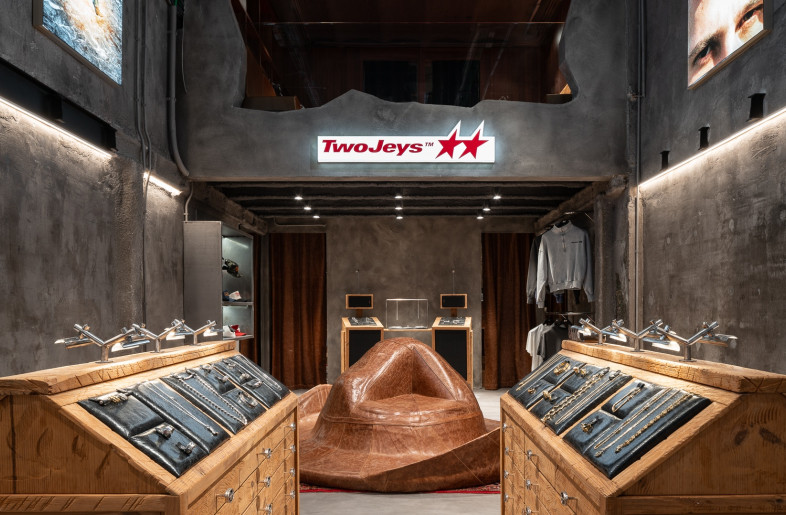A stroll down Stokstraat in the Dutch city Maastricht is a history lesson. The street is lined with listed buildings, making drastic design interventions difficult. When asked to come up with a second store concept for high-end shoe and handbag retailer Shoebaloo, Meyer en Van Schooten Architecten (MVSA) convinced the municipal public works committee that its space-age design wouldn’t affect the building’s structure, as no displays are attatched to the existing interior.
The team left the façade largely untouched and concentrated on the design of display windows to lure passers-by. Like the aperture in a kaleidoscope, oval cutouts afford an obscured view into the store, revealing a dazzling array of reflective surfaces. ‘You can hardly see what’s going on from outside,’ architect Roberto Meyer says. ‘You need to enter the shop to experience the space.’
While shiny surfaces and dim lighting play an important role in making the 46-sq-m store appear larger than it is, they also radiate a nightclub-like atmosphere that’s been making an increasing appearance in spaces used by day. Although Meyer says a dark interior is an ideal strategy for highlighting merchandise, he calls the resemblance to a nightclub ‘a coincidence.’
‘We’d like to design one someday,’ he adds, ‘but we believe that nightclub designs are actually becoming rougher – less slick and shiny.’ If this store is anything to go by, the glitz and glam of evening may well continue to see the light of day.
Photos courtesy Jeroen Musch.
*Sneak peek! This project is featured in Frame #87. Click here to order!*
Shoebaloo by MVSA

Unlock more inspiration and insights with FRAME
Get 2 premium articles for free each month
Create a free accountRelated Articles
MORE Tracey Ingram
Openings: A Côte d'Azur casino, Printemps lands in New York and more

The simplicity and accessibility of Ikea's iconic tote becomes a shoppable, cerulean pop-up

What the AW25 fashion season can teach about designing an effective show

In Seoul, a tiny dessert shop uses the sidewalk to bring a big community together
-thumb.jpg)
Is the shop window dead? This store forgoes classic retail layouts to cement customer loyalty
Cynthia-Ammann_01-thumb.jpg)
Openings: The Solar Biennale rises, %Arabaica coffee in Cairo and more

From gorp to grime, these 4 retail spaces embrace rougher textures as a foil for the sleek

Crosby Studios shows retail is a point of brand immersion with Camperlab’s first flagship

Openings: An Issey Miyake store, Washington, D.C. members club and more
