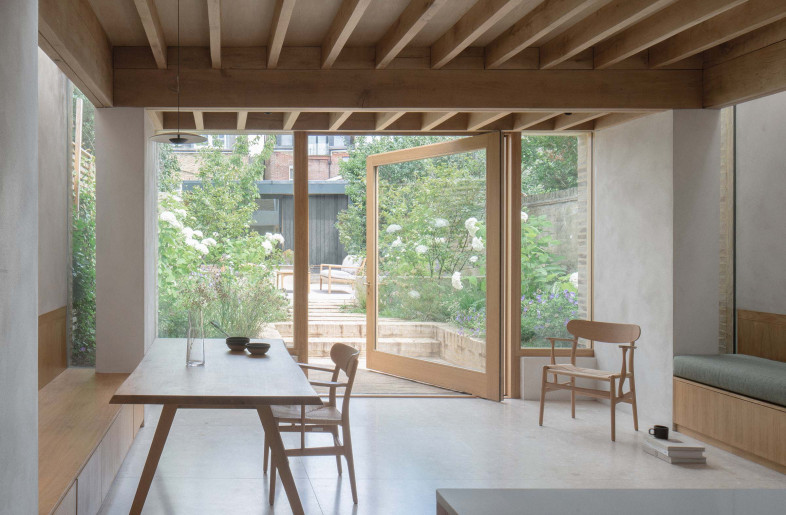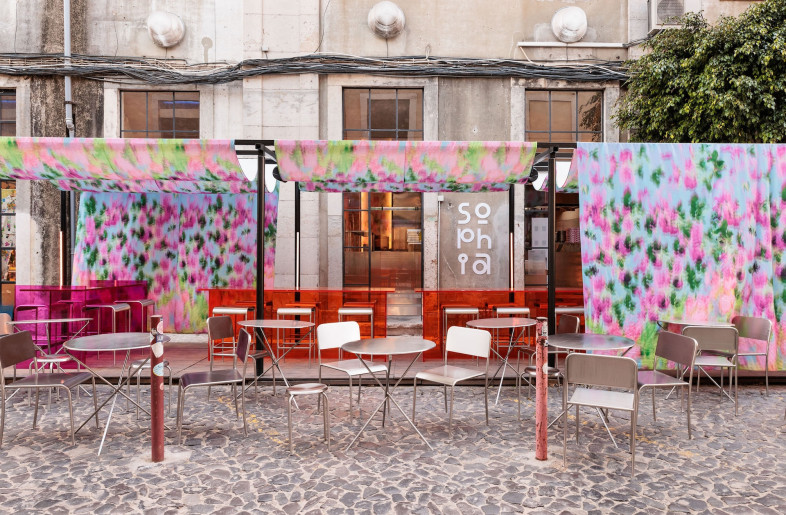Shinagawa House

In a 36-sq-m plot at the edge of Shinagawa, Tokyo, a two-storey dwelling embodies the jaunty spirit of its residents: a young couple who are trekkers and climbers.
The interior is an open vertical space where different areas of the hou
Create a free account to read the full article
Get 2 premium articles for free each month
Related Articles
MORE Spatial
A modernist icon becomes a model for sustainable workplace design in Hampshire

4 shows bringing colour to the forefront as a tool for immersive experiences

How to create a high-value, well-integrated office space? Make it porous

The simplicity and accessibility of Ikea's iconic tote becomes a shoppable, cerulean pop-up

The renovation of a London Victorian home enables sustainable, seamless living

In Seoul, a tiny dessert shop uses the sidewalk to bring a big community together
-thumb.jpg)
Is the shop window dead? This store forgoes classic retail layouts to cement customer loyalty

In Montreal, a student residence combats social isolation using bold branding

In a trendy industrial complex in Lisbon, this pizzeria uses contemporary features to stand out
