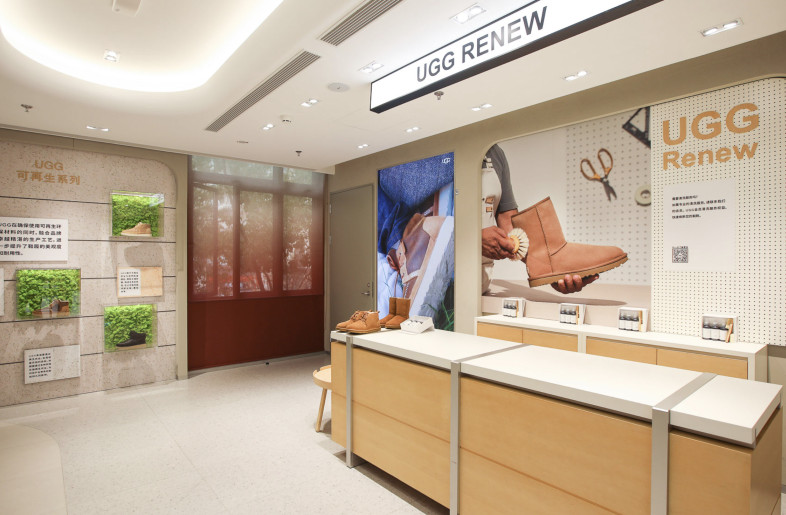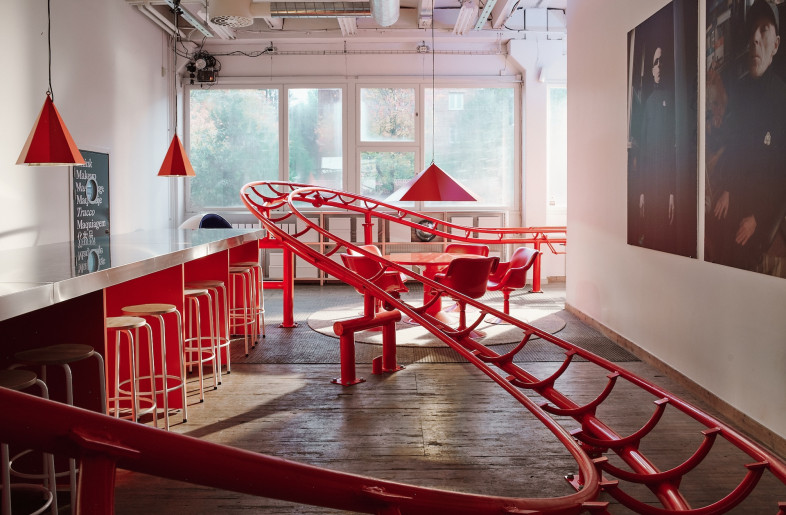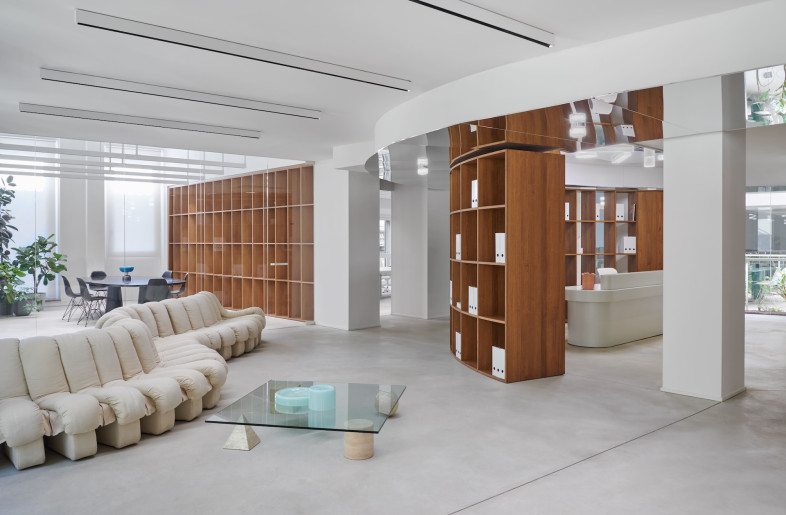BERN – About 30km from Bern, Switzerland, an energy company’s office building represents the tectonic nature and morphology of the product it harvests and sells.
The structure is a network of interlacing spaces and paths, accommodating individuals and large groups simultaneously. Its open spatial structure improves communication exchange and transparency. Elevated sections resulted in outdoor spaces with seating areas, which offer a place for breaks and relaxation while improving interaction with passersby.
Plexus’ shape adapts to contemporary design and is fit between the uniqueness of the neighbourhood and rural landscape of Granges-Paccot, a suburb of Fribourg.
The architectural design was realized by Salvatore Chillary of IPAS Architectes, while Swiss company Minergie took care of the ecological construction, designing a combination of geothermal probes and photovoltaic panels on the roof. Contracting was compelted by Groupe E SA and execution by Serge Charrière.
Photos courtesy of Thomas Jantscher










