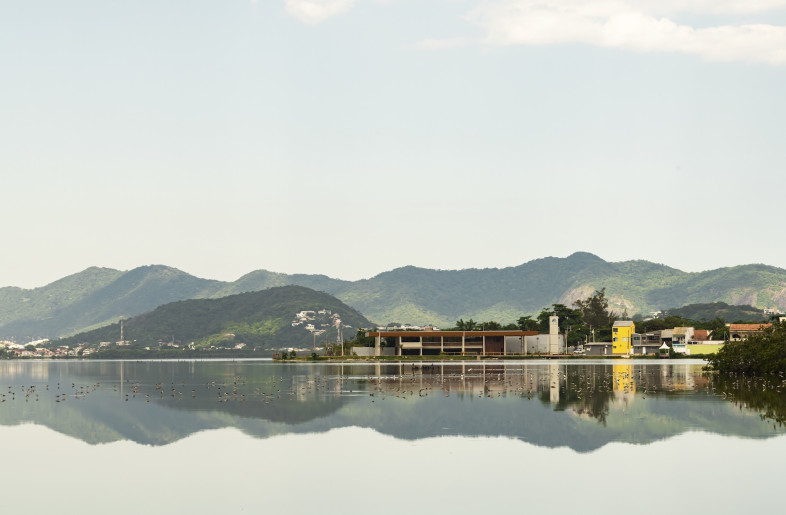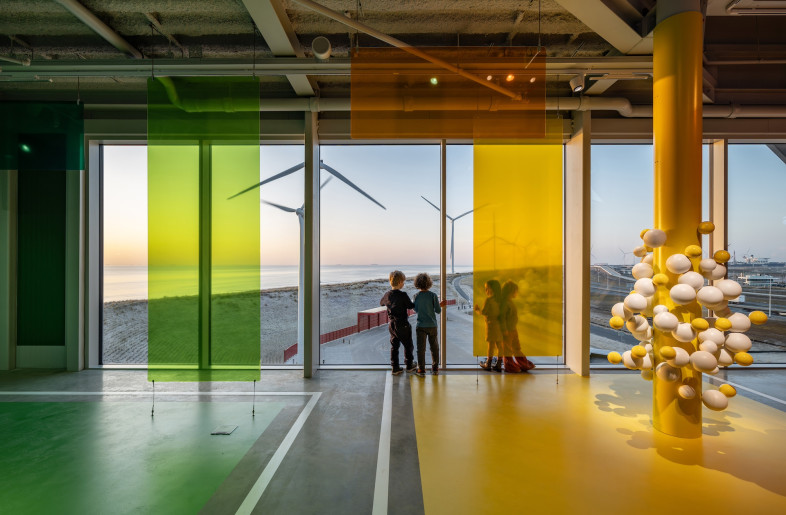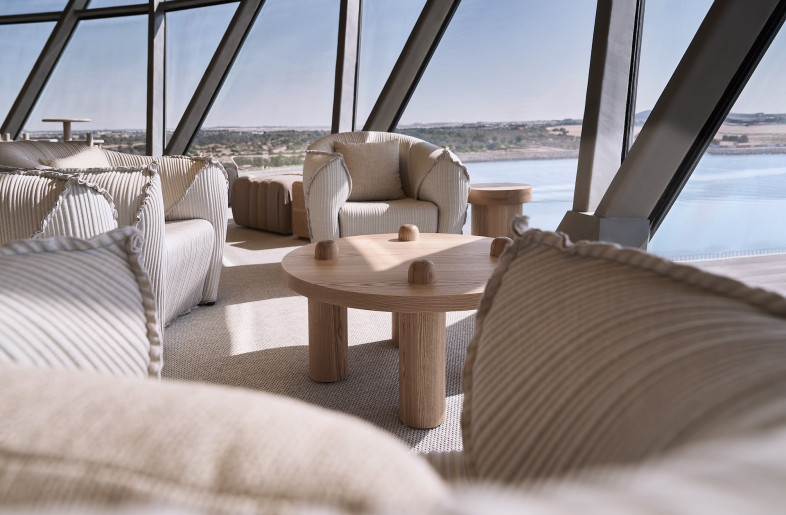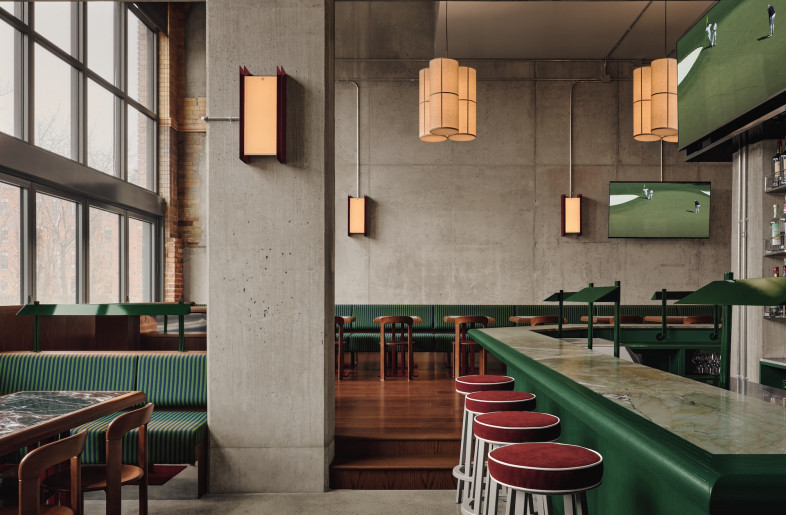Overton 19 Townhouses by Works Partnership Architecture

PORTLAND – A deliberate exercise in delicate sculptural minimalism meets a respectful contextual response meets an adaptable, multi-use structure meets a densification project. Any of these could be used to describe the Overton 19 Townhouses, yet
Create a free account to read the full article
Get 2 premium articles for free each month
Related Articles
MORE Oregon
This park shows how successful design for human thriving can – and should – centre non-humans

Piet Boon's sensitive retrofit returns Rosewood Amsterdam back to former glory – and the city

Port becomes public space thanks to MVRDV’s ‘gesamtkunstwerk’ experience centre

Openings: considered viewing for the discerning eye

‘Moving away from standardized housing models is essential’

Are sports the final frontier for spatial design? Agata Kurzela Studio’s F1 Box stands as evidence

These 4 cafés invite guests to slow down, showing that spend per sq-m isn’t all that matters

In Canada, an indoor golf venue imagines a more inclusive sporting experience

A windmill-inspired dormitory rethinks student living through community-focused design
