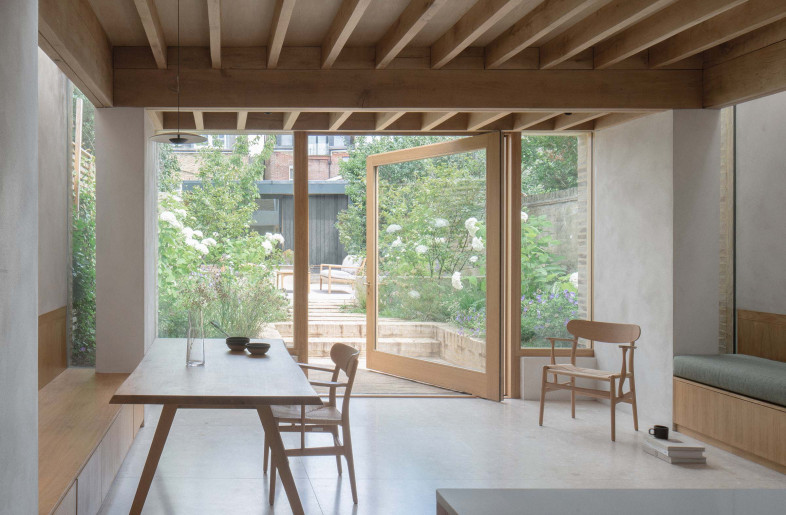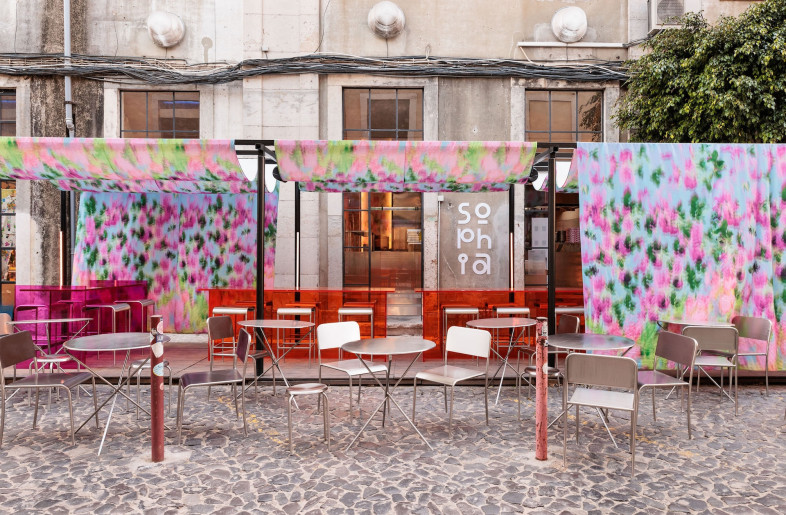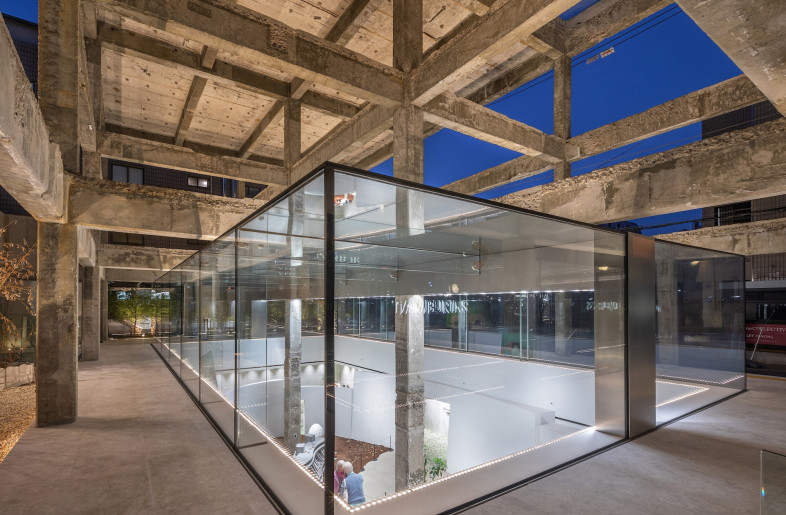A former 1940s brick and timber warehouse has been converted into a modern office in San Fransisco.
The challenge for IwamotoScott Architecture was to respect budget and schedule constraints while designing the space to include workstations for digital production, prototyping, a showroom and meeting space. The office is from interactive media brand Obscura Digital.
The impressive 3345-sq-m space is divided between three levels. The lowest levels contains the workshop and showroom, with the reception, meeting spaces and main offices on the middle level. Production space is on the top floor.
A focal point is the custom-made BookCaseScreenWall – an array of 186 folded sheet metal modules. The pieces were laser-cut and attached to 31 vertical ribs suspended from an existing steel structural beam.






-thumb.jpg)



