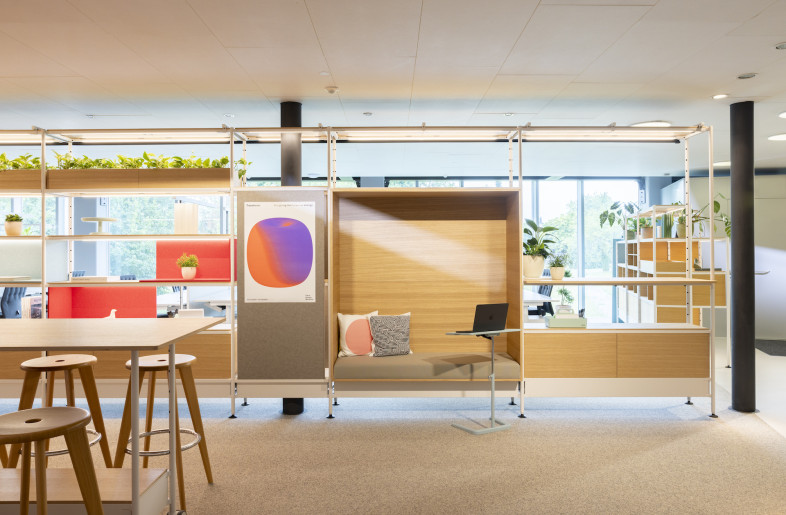KUNGÄLV – Swedish steel manufacturer Lecor’s new headquarters are a landmark for the brand, showing off its different skills with colourful highlights and overhanging features.
Located in Kungälv, near Gothenburg, the project was realized by KjellgrenKaminsky Architecture and contains offices, meeting rooms, a library and bathrooms. The building is coated mainly with dark grey steel panels, though certain bright units add pops of colour.
The entrance bulges in a light blue frame, under an overhanging yellow steel and glass cube. Yet, the most striking feature is a cantilevered green ashlar encased by a huge steel space frame. It is positioned clearly visible on top of the building and contains a conference room and outdoor terrace.
The use of color amplifies once inside the building. Every room has its own play of colors: the entrance hall is black and white, carpet and walls of the library are pink, and blue and green combine with yellow and white floors in bathrooms.
LECOR Stålteknik AB
Växelgatan 1
442 40 KUNGÄLV
Sweden
Lecor Headquarters

Unlock more inspiration and insights with FRAME
Get 2 premium articles for free each month
Create a free accountRelated Articles
MORE Architecture
How to create a high-value, well-integrated office space? Make it porous

How Visplay is leveraging its agile retail design knowledge to perfect the adaptable office

A Barcelona factory-turned-office uses its industrial past to futureproof the work environment
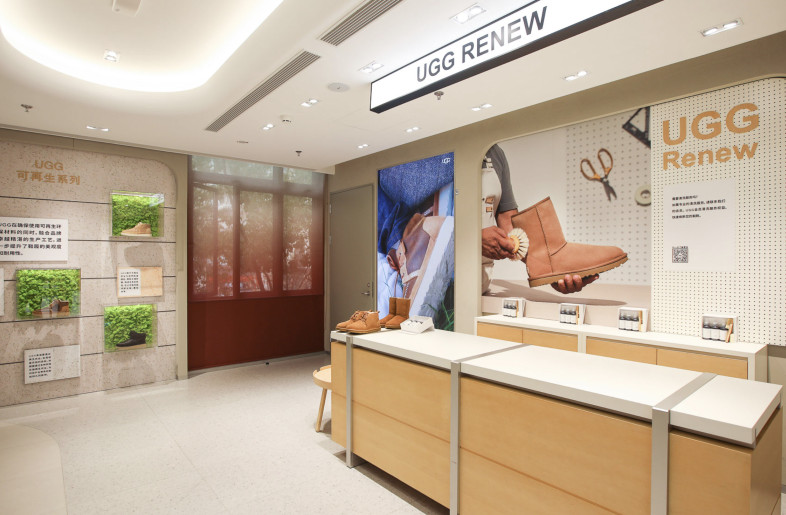
Report Recap: How modern living, work and play practices will manifest in our built environment
-Cropped-thumb.jpg)
This Stockholm venue demonstrates how to design a showroom serving hospitality professionals
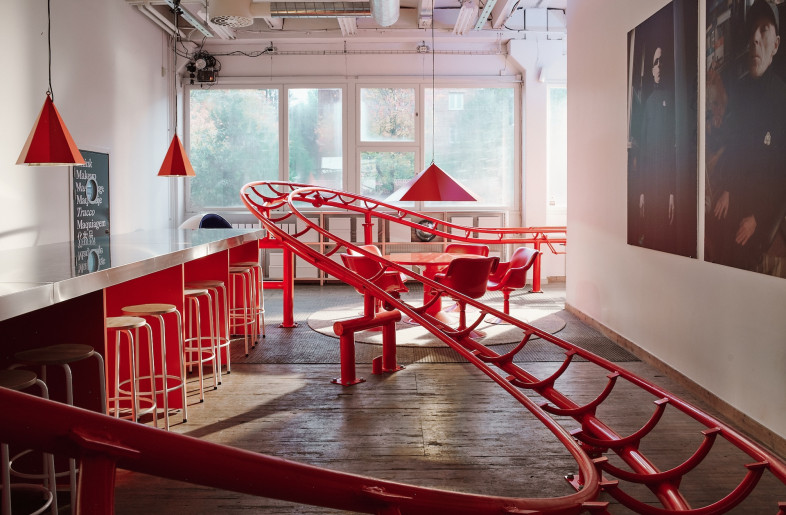
How the office is becoming a place for playful connection
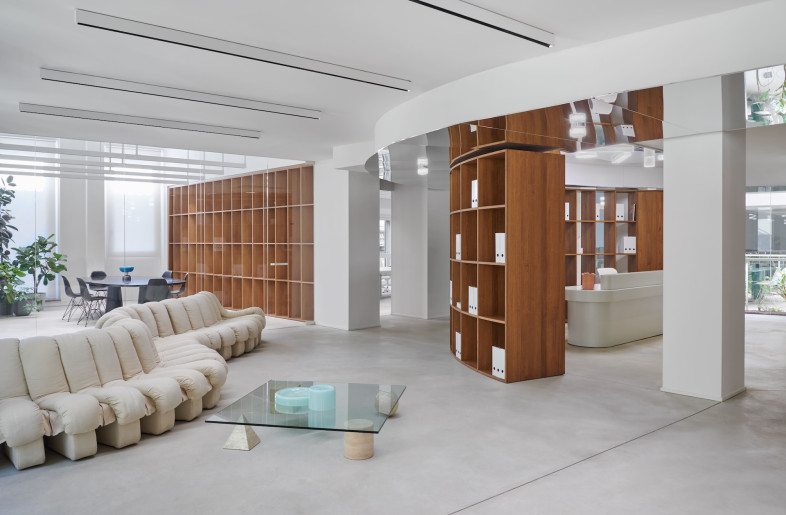
Lights, mirrors, subtraction: this fashion agency’s Milan HQ sets the stage for brands to shine
-thumb.jpg)
Spatial flexibility enables creativity and community at this Zürich film production office
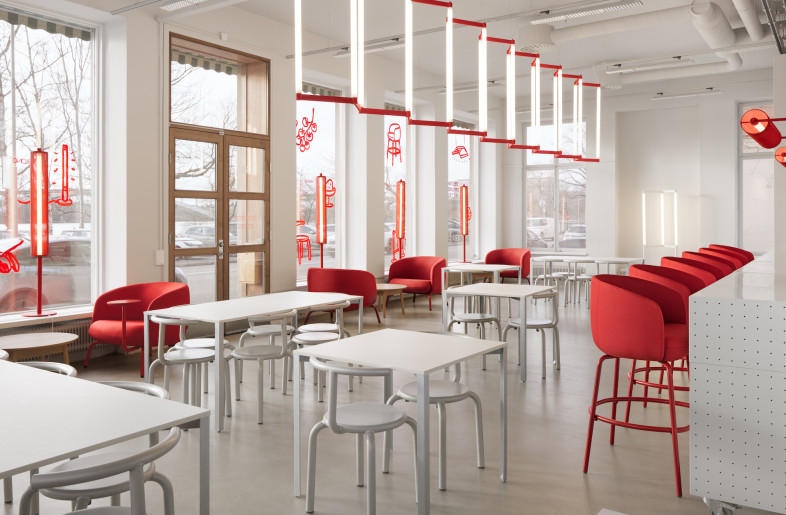
Designing for tomorrow: 8 standout releases from Stockholm Design Week 2025
