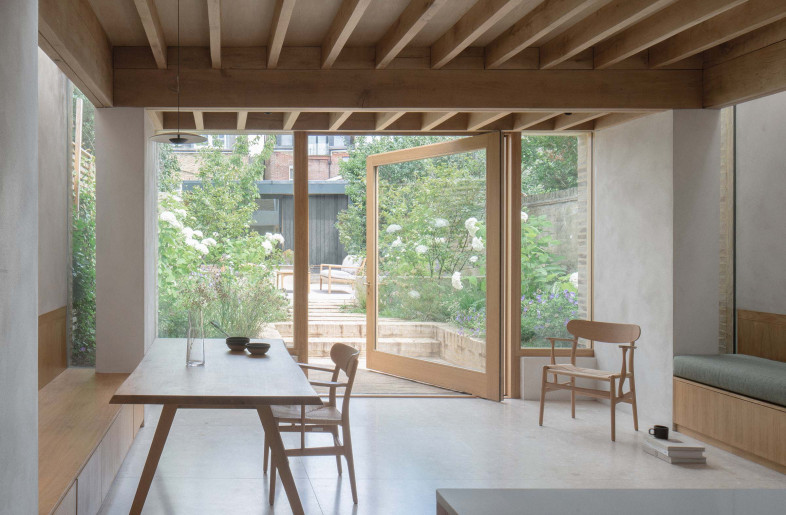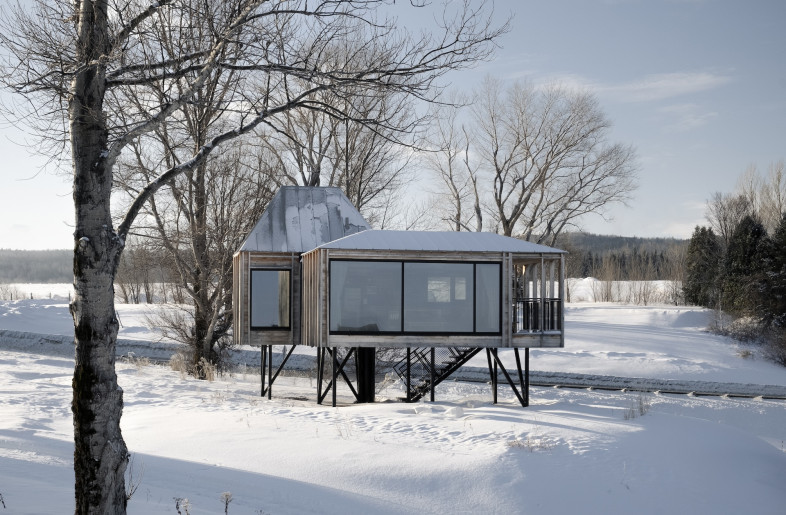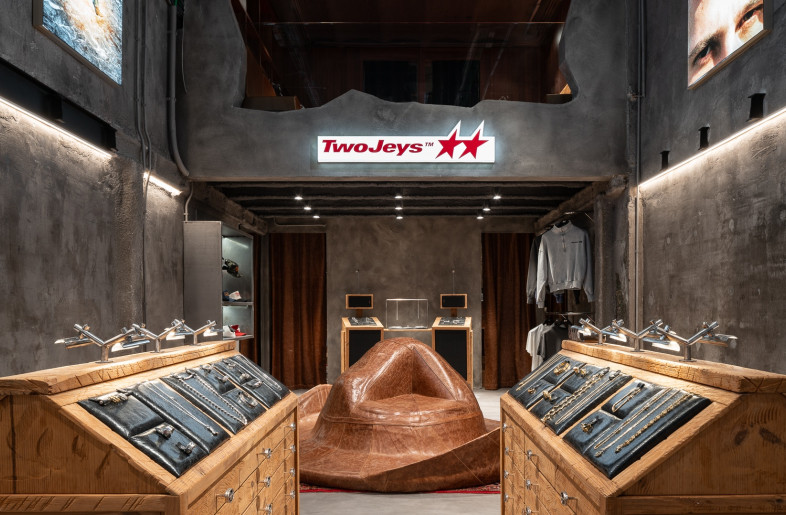MONTREAL – In Montreal’s Mile-Ex neighbourhood, it’s not unusual to find factories, restaurants, and single-family homes sharing the same block. A recent conversion by local outfit Atelier Moderno goes to show that it might even be difficult to tell which is which. The architects have made room in a thick-skinned, brick workshop building for a family of three – four counting the dog. Although the structure has been thoroughly updated with sustainable features like skylighting, soy-based spray insulation, and a green roof, the exterior was preserved in its rugged, original state.
The interior is a different story. In revising the floor plan, Moderno filled the building’s narrow footprint with a straightforward, linear progression of rooms. A corridor runs along the shared western wall, freeing the eastern wall to fill the most important living spaces with natural light. Finished primarily in white, grey, and wood grain, the interior is bright and modern, seemingly unaware of its own unassuming exterior. The contrast is heightened by uncommon features like a single stringer staircase and tinted glass partitions. And yes, that’s a small brazier in the master bathroom.




Photos Stéphane Groleau







-thumb.jpg)


