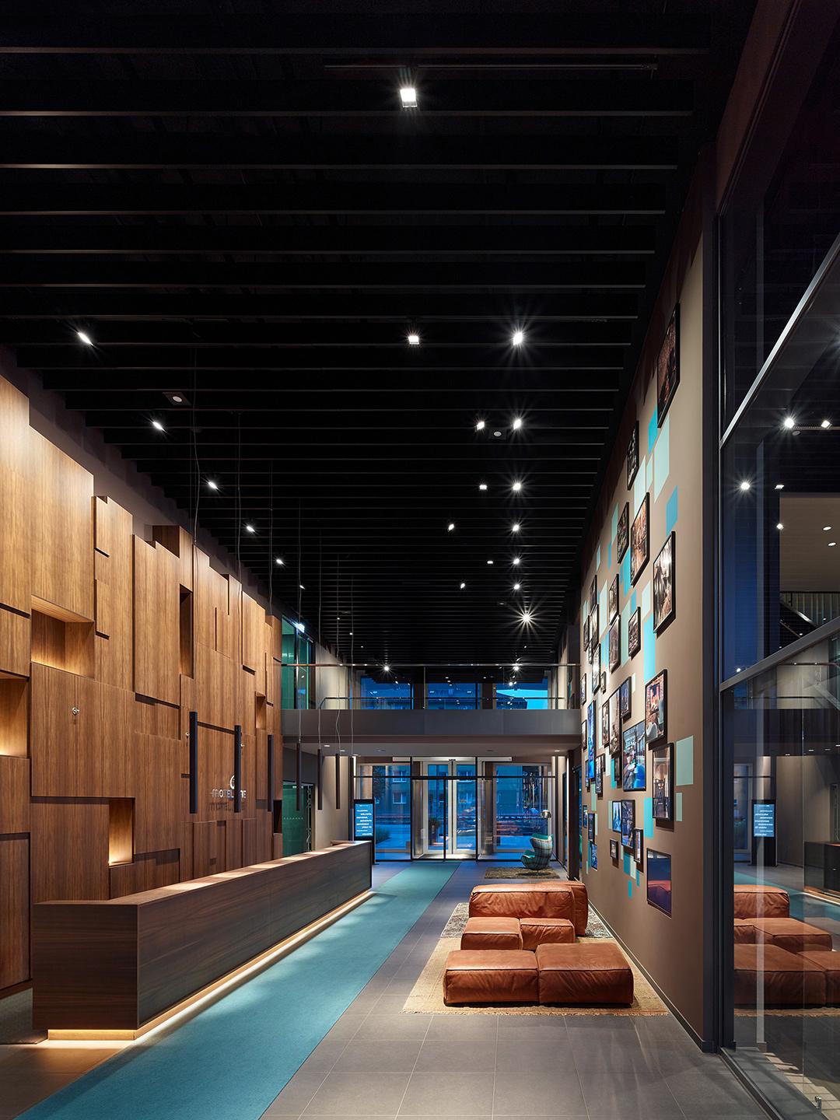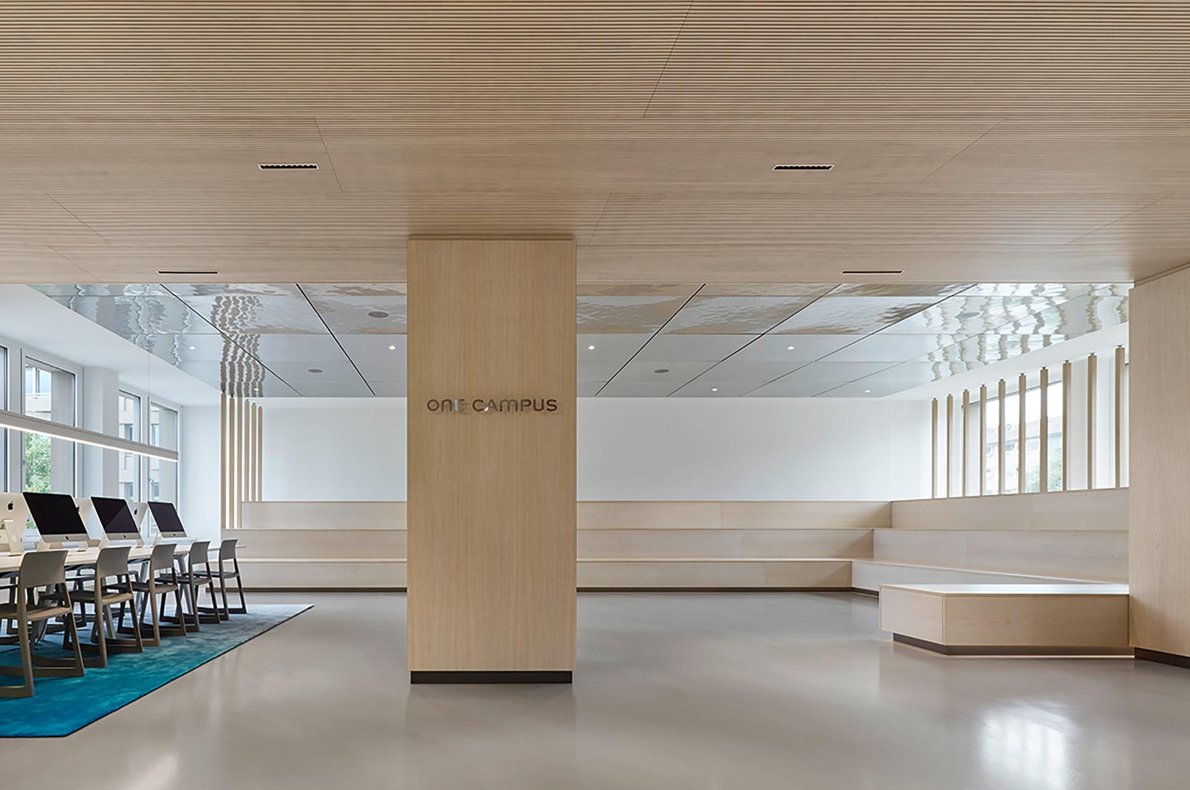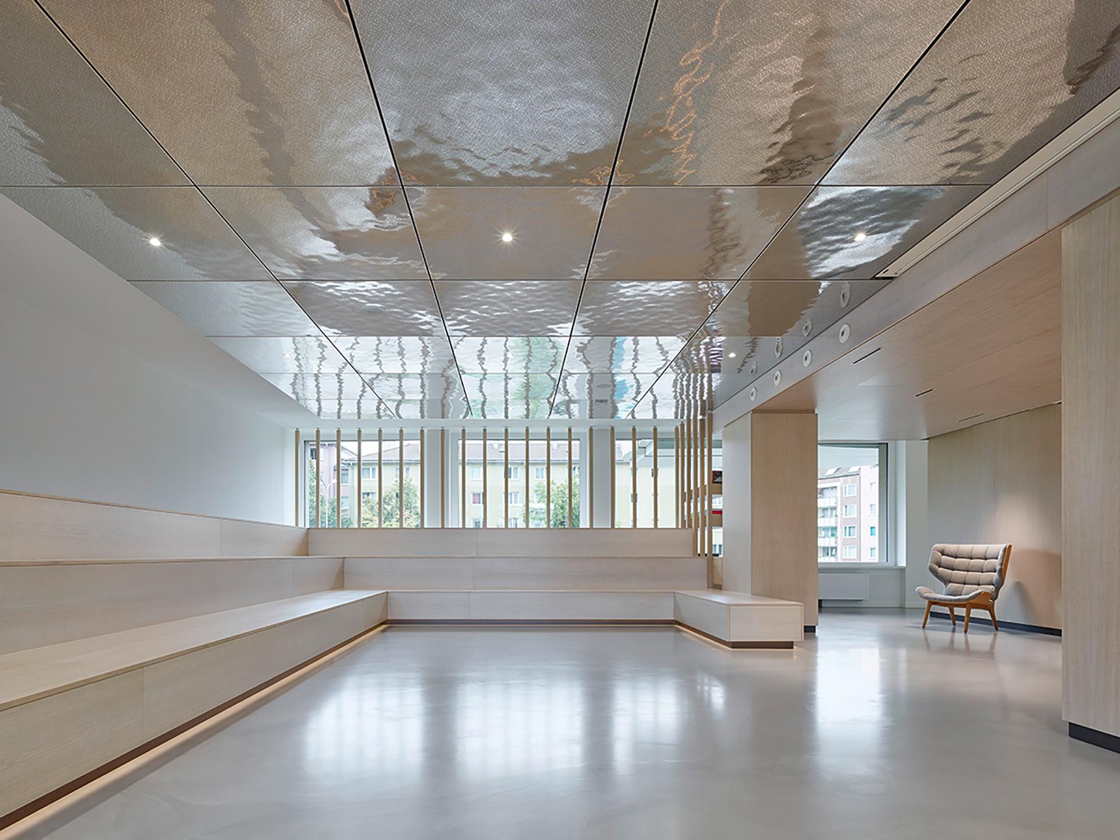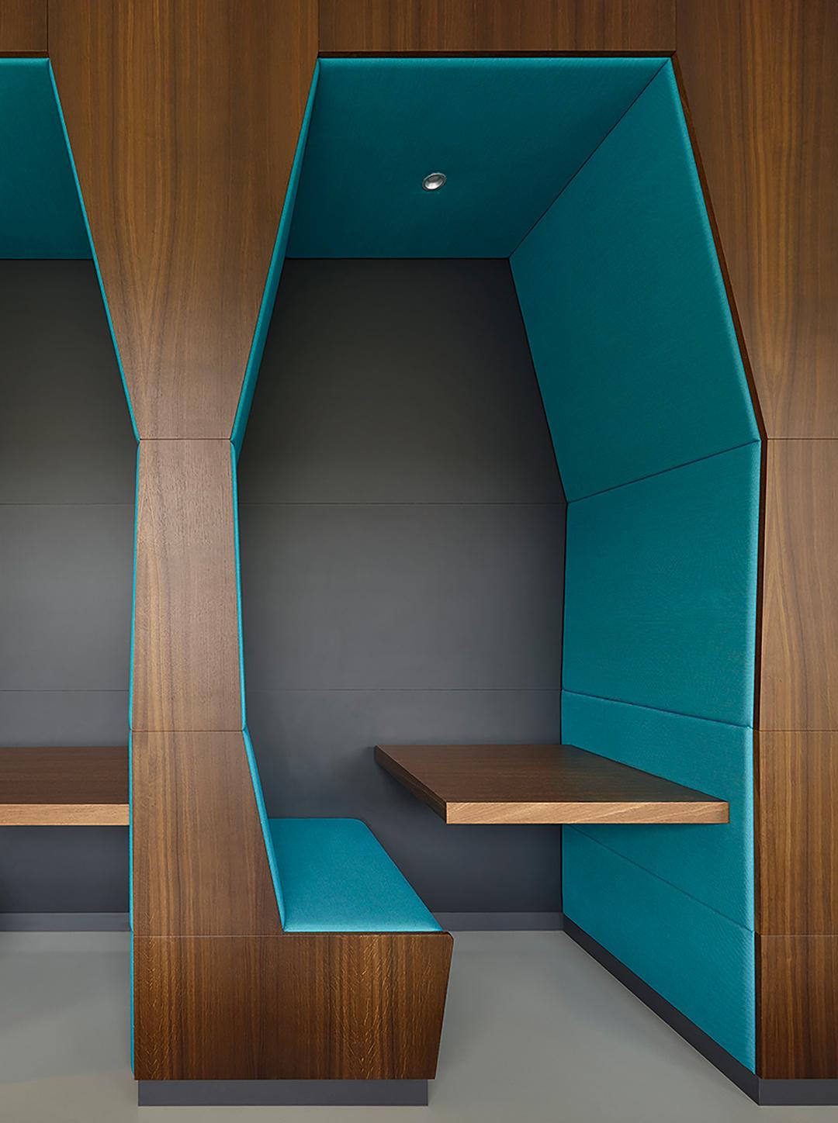In our March/April 2017 issue, identity architects Gunter Fleitz and Peter Ippolito of Ippolito Fleitz Group (IFG) present the five milestone projects that define their signature style – or lack of one. From the Palace of International Forums in Uzbekistan to the Yancheng Urban Forest in China, the IFG portfolio is now expanded by the headquarters of the Motel One Group.
For the budget design hotel brand, IFG designed a corporate environment to match the brand identity and values of its hospitality environment. The Munich headquarters comprise of office spaces, a conference and training centre, and a restaurant, all accessed from the shared lobby. The lobby is two storeys high and extends through the length of the building, with entrances at opposite ends. Taking centre stage, literally, is the reception – the long, beautifully polished counter of smoked oak, a material typically used in all Motel One hotels, stands in the middle of the space and is backed by an eight-metre high wooden relief wall.

Meanwhile, the turquoise runner on the floor and the colour fields on the wall facing the reception adopt the corporate colour of Motel One.
Given the emphasis on communal spaces and lounge areas in Motel One hotels, IFG supplements the three floors of the Group’s offices with two floors housing the One University, a dedicated staff training centre. The One University campus offers a variety of spaces for collective learning, including a large auditorium, conference rooms, alcoves and lounges. The auditorium is a multifunctional space intended to encourage communication and make learning fun – a concept reinforced by the bright, open-plan design.


The generous spaces for private concentration and retreat, indicated by dark wooden panelling, echo the value Motel One places on hospitality. IFG incorporates the colours, materials and furniture elements of the hotels into the design of the Group’s headquarters to extend the brand values to its corporate work environment.












