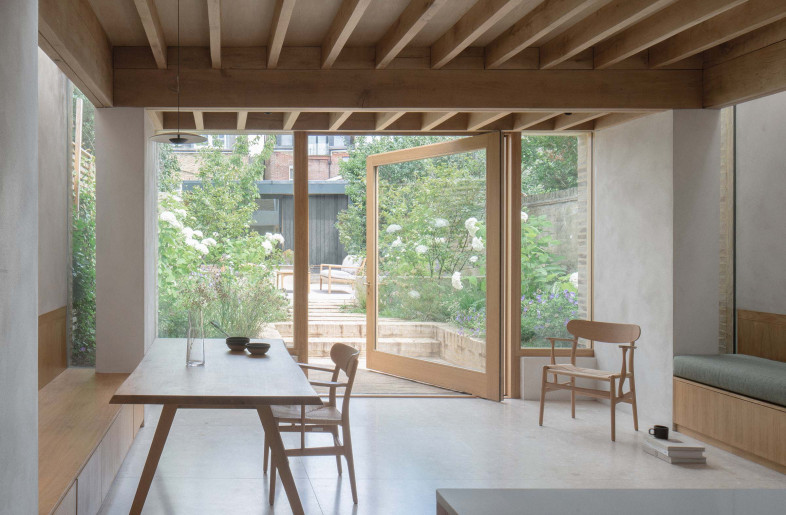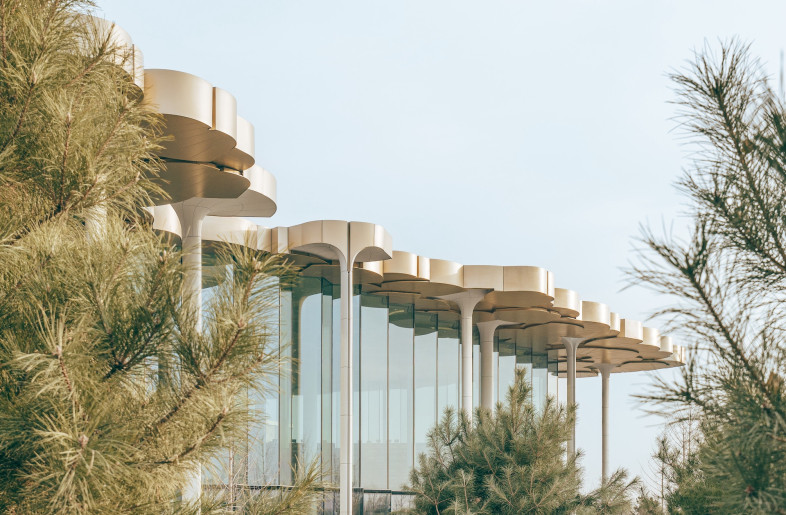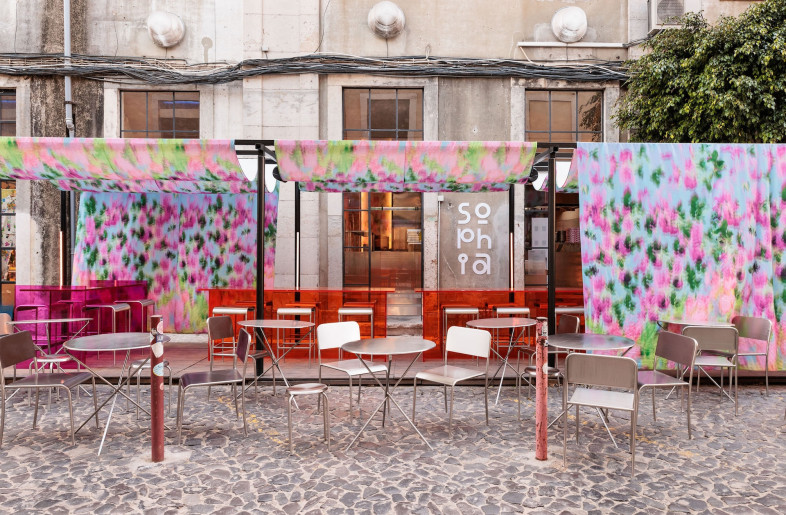FALUN – In 2010, a proposal made by Copenhagen-based ADEPT, Sou Fujimoto Architects and Rambøll was declared the winner of a competition to design a new library in Falun, a small town in central Sweden. Four years later, the building that forms an extension of the local university, is officially opened and has become an instant success with the students.
From the outside, the new structure has a modest, but distinct presence. Stainless-steel louvers wrap horizontally to shield the larch-clad façade from direct sun. ‘The architectural intention of the wide gap is to add layers to the building,’ says the founding partner of ADEPT Martin Laursen.
Indeed, the building is best understood as a collection of layers radiating from the inside out, connected by a spiralling circulation route. ’The inner most space – the arena – is the heart of the building. The bookshelves form all the walls in the library as you move from the arena towards the façade,’ Laursen explains.
Wide wooden stairs and generous terraces with reading spaces create a true interior hub, and the roof spanning this space is punctured with skylights to create a pleasant, naturally lit indoor environment. In addition, three wide corridors radiate from the centre, connecting the various levels of the building with the outside, as well as the existing university campus. The final stratum consists of quiet study spaces and computer rooms which are located along the building’s envelope.



Photos Wilhelm Rejnus & Linus Flodin and Kaare Viemose






-thumb.jpg)



