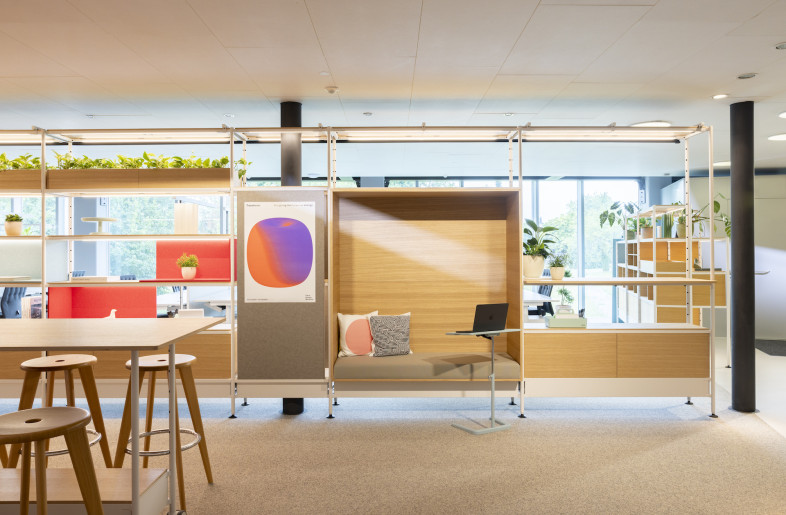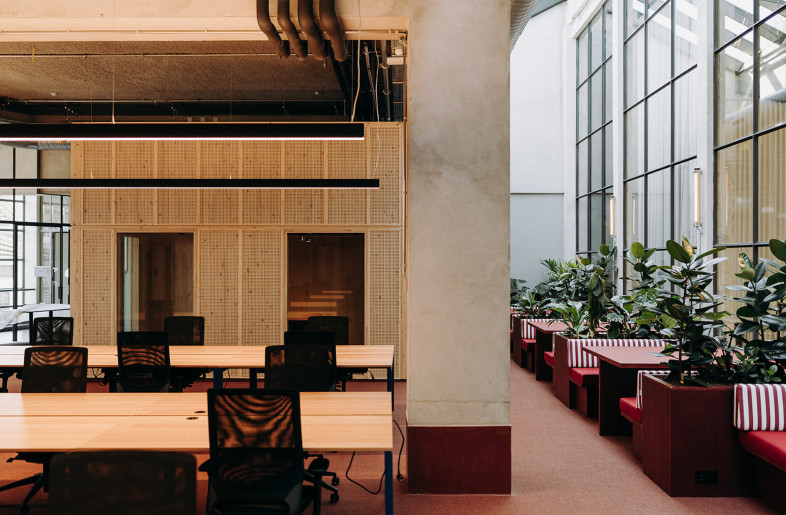CHONGQING – A few weeks ago we showed you the interior of a real estate sales office near Chongqing, China. Now take a look at the stunning exterior.
When approaching the main entry the structure seems to grow from the ground, as its overlapping roof geometrically folds over itself; the sloped lines connect the building with its surroundings. There is a 5m difference between the front of the building, which faces a street, and back side which faces a shallow lake.
‘The uniqueness of the site was the source of inspiration for our design,’ says Jan Clostermann of SPARK Architects. ‘The design aims to embody the site’s steep topography, beautiful greenery and scenic views in the spatial experience of the architecture.’
The real estate office is part of a large leisure facility currently being realized on the outskirts of Chongqing. The proposal for land development includes a 12,000-sq-m hotel and 13,000-sq-m outdoor retail street. Interiors were realized by One Plus Partnership.
Photos courtesy of Jonathan Leijonhufvud & Leonardo Micolta





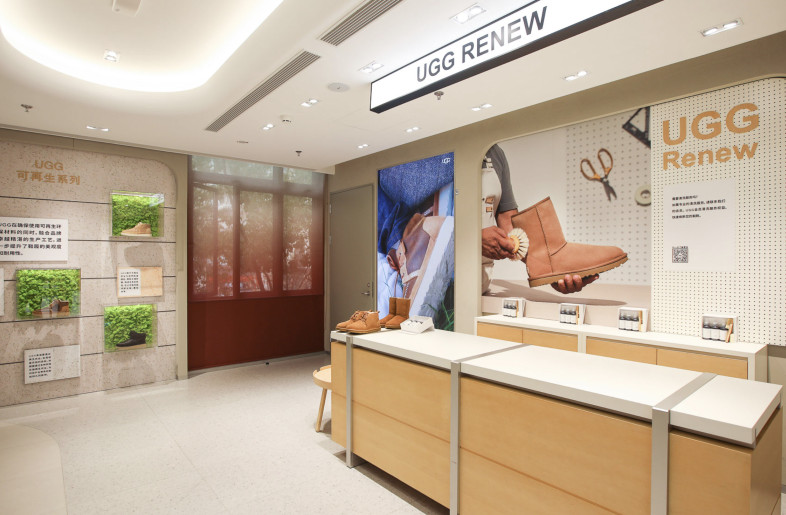
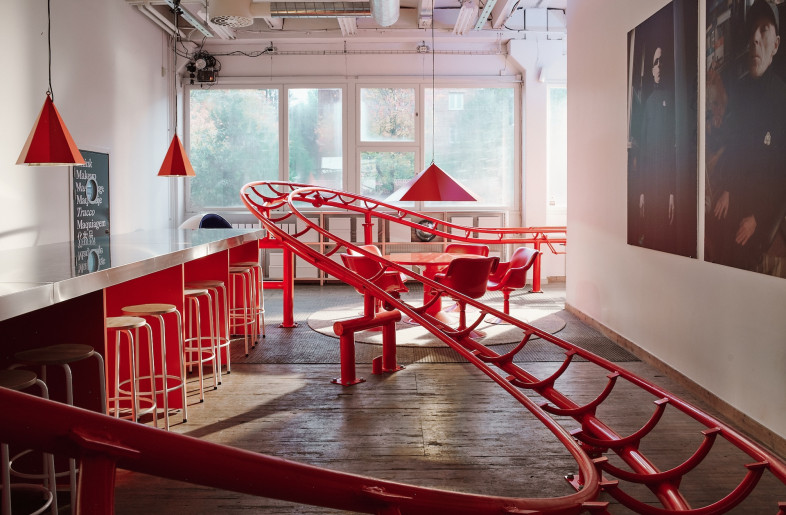
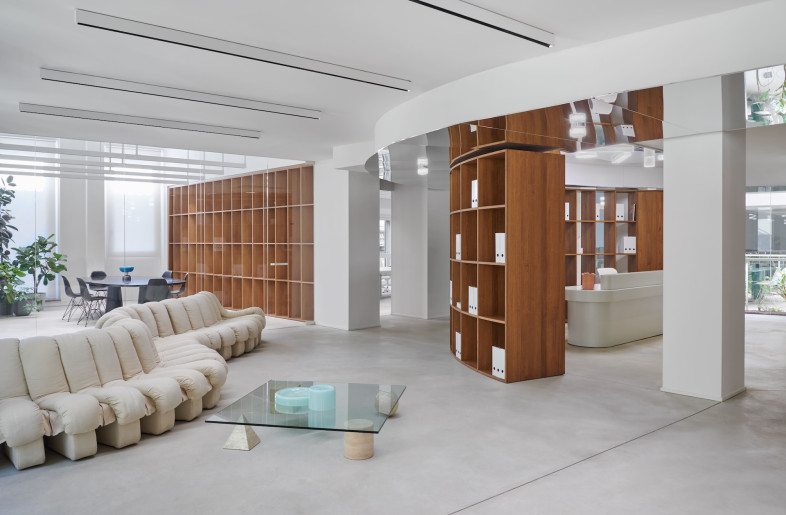
-thumb.jpg)
