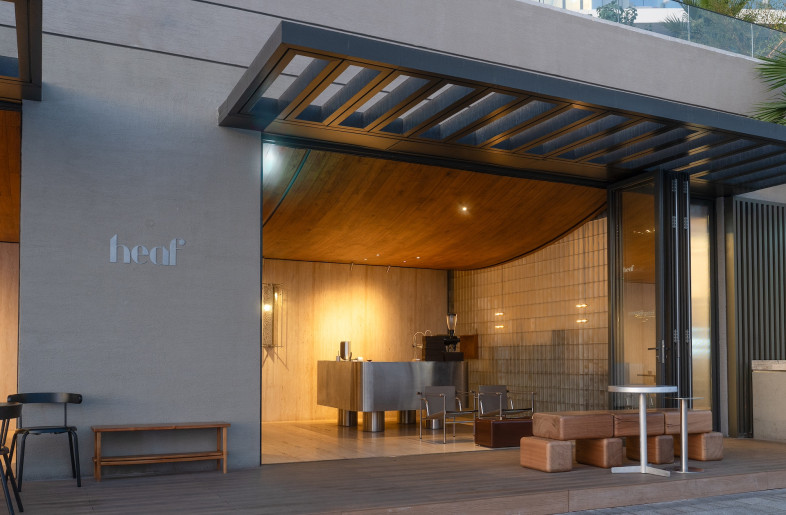Torafu Architects transformed this slender interior on Meiji Street in Shibuya for Australian skincare brand Aesop. The store, just 2.6m wide, 7.8m deep and 3.9m high, took some careful detailing and material choices to make a serene and welcoming space within the narrow proportions.
A mortar wall, mirrored surfaces and blackened steel for the shelves and counter, are complemented by a softer use of wood floor and sisal carpet underfoot. A long feature basin runs from the store’s entrance through to its centre.
Torafu also designed the store’s main door and signage; using panels of brown and clear glass in a patchwork pattern. Also a feature of the shelves inside, the brown glass references the various signature bottles and containers that are synonymous with Aesop’s brand.
Photos Takumi Ota
torafu.com










