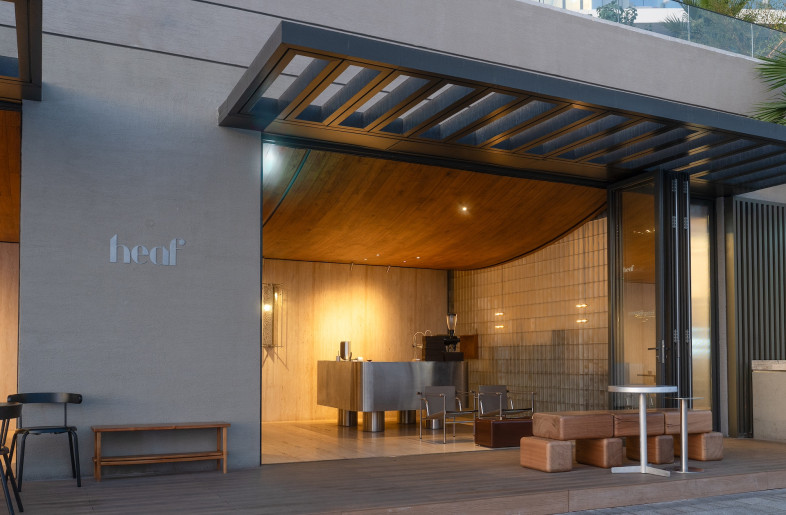Berlin-based architects Behles and Jochimsen combined two Stalin-era rooms into a contemporary apartment. Their client, a musician who spends most of her time on the road, was looking for a hotel-like hideaway. Breaking-up the small communist-style rooms in favour of a more spacious open layout, Behles and Jochimsen developed a new concept conducive to her lifestyle.
Two detached rooms and a repurposed lobby between them were combined into a single apartment. For both client and architects, a starkly minimalist central cabinet was the best solution to span the enfiladed space. In addition, the cabinet was installed to divide a kitchen and bathroom. With every cubic centimetre considered, sinks, countertops, media equipment, lighting and extensive storage were included within its flaps, doors and pull out shelves. The cabinet facilitates most household tasks from a central point. The two opposite rooms were left relatively empty, maintaining their original functionalist charm. One is used as a bedroom while the other serves as a dining/ living room.
With 50 square meters used efficiently, rooms can temporarily be separated with seamlessly incorporated doors. Depending on how the cabinet is being used, its gloss pink lacquered shape floats within these rooms’ white walls and oak parquet. The apartment is adaptable, different guests stay over while the owner is away, but also provides a home each time she returns.
Photos Marcus Bredt and Katja Schulze










